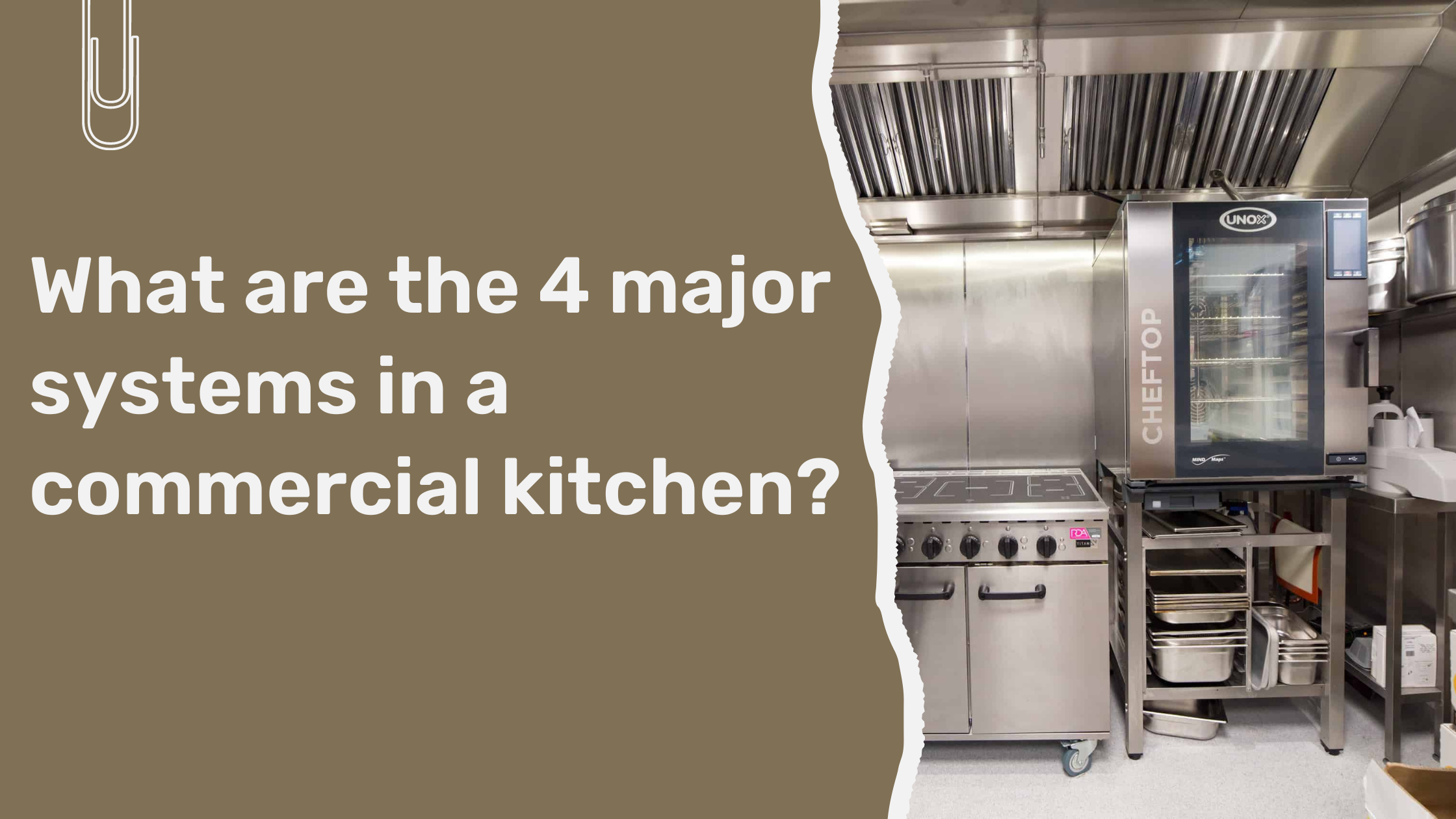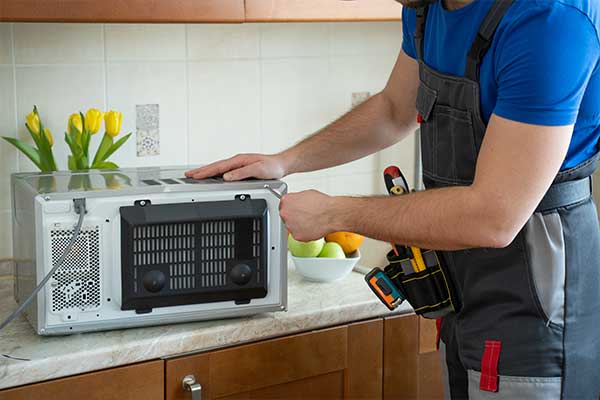A great layout is on everyone’s blueprint for their commercial kitchen maintenance. This determines how well your food service business is running, how efficient your staff members are and how smooth workflow can be.
Determining which types of commercial kitchen is the best for your business as it depends on many factors, including your space, needs and number of employees. Turning your commercial kitchen design idea into something that is useful requires strategic planning and a clear understanding of commercial kitchen layouts and learning about commercial kitchen services. So, let’s discuss about the major systems in a commercial kitchen.
Why is Commercial Kitchen Layout Important?
The layout you choose for your commercial kitchen helps in determining how well it functions. A well-designed kitchen helps your back-of-the house to work efficiently and effectively produce good quality food.
Increasing Efficiency: A good commercial kitchen layout can help you get good food out quicker, saving time and money and keeping your customers satisfied.
Attracting and Retaining Top Memebers: Great chefs have some professional requirements. You will be needing a well-designed kitchen to meet the high standards of the top talent.
Elevating Staff Safety: A well thought out kitchen minimizes staff accidents, as the food production works naturally.
Increasing Your Output: The flow of people and products in your kitchen is seamless. When your kitchen design facilitates this flow, your production output increases, resulting in good turnover times and happy customers.
Major System of a Commercial Kitchens
A commercial kitchen should be able to combine all the equipments which is required to fulfill kitchen’s functions. Commercial kitchens services have several critical functions. Factoring these elements in from the design process can result in a more efficient kitchen.
The major systems are the following:
Storage: Any commercial kitchen needs ample storage space for essential items like cooking tools, cutlery, crockery and linens. You will need to separate storage units for different types of food like dry goods pantry, a freezer and a refrigeration unit.
Food Preparation: You will need various food preparation areas with their own counter space, storage containers and utensils. Raw ingredients should be close to the food preparation area so that your team can arrange quickly and keep their refrigerated for as long as possible.
Cooking Station: Commercial kitchens needs a lot of cooking equipment to execute on their menus. A commercial kitchen needs ovens, commercial fryers.
Washing Area: Health and safety is always an essential commodity in a commercial kitchen. A separate washing area for dishes and equipment is ideal for dirty dish coming out in contact with your food.
4 Top Types of Commercial Kitchen Layouts
There are majorly 4 types of commercial kitchen layouts which are being mentioned below:
1. Assembly Line:
This layout is designed central style which begins with food preparation and ends with the following steps in a pattern. Ingredients move smoothly from one stage to another, making food preparation, cooking and services faster and intact.
An assembly line layour is fit for producing huge quantities of same dishes. It works best with multiple team members who are responsible for a particular stage in the process. It is a popular choice for fast food restaurants and catering services.
2. Island:
The island layout has a central cooking station right in the middle of the kitchen. For example, a cooking equipment may be in the middle, with the preparation, storage and washing area around the perimeter. The island layout acts as the leader in the middle.
The island layout is commonly used in commercial kitchens, as this put the food in the kitchen’s heart. A kitchen with this layout is designed with a circular flow, allowing the chefs to communicate in a proper fashion. In a restaurant setting, guests may be able to see the staff preparing their meal on the central island, blooming overall dining experience.
3. Open Kitchen:
If you want to add various elements to your consumer’s dining experience you should consider open kitchen. This layout allows customers to view a commercial kitchen’s inner working. Diners are a humongous fan of this viewing experience which lets cook and customer view each other and view the meal being prepared.
Customers enjoy this viewing experience of an open kitchen which can be entertaining and simple like tearing down a wall to provide them access. An open kitchen layout also helps in improving the kitchen’s quality. It generates a huge, more open dining space and faster service as the distance between the kitchen and customers is now near.
4. Zoning:
A zone-style layout dedicates a separate area to every activity. The zone you generate will depend on your priorities. For example, you can setup your zone activities- one for washing, one for food preparation and one for cooking. Most of the kitchens also create zone based on the dishes they send out, with the stations for soup, meat, frying and dessert.
Every section is separate from the others, allowing you to focus on assembling various dishes. This is a perfectly organized layout for a commercial kitchen which allows your team to prepare various dishes simultaneously. You can have a special chef assigned to each section and leave an open space for a smooth flow. The zoning layout is perfectly suited for restaurants with large-scale menus, huge staff and huge operations such as hotel or event space kitchens.
Conclusion
In summary, the food preparation, storage, refrigeration, and washing station are integral systems within a commercial kitchen. These systems work in perfect harmony to ensure the kitchen operates efficiently and delivers high-quality food to customers.

 0800 644 2727
0800 644 2727




